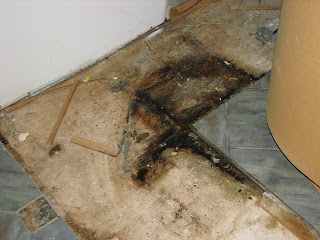On 5/30 (Friday) we donated our appliances (except the refrigerator) to Habitat for Humanity. They scheduled a pickup and it was a breeze. We're taking the sink and some sections of countertop to them later (they only wanted the rectangular sections, not the L-shape).
We decided to remove the cabinets and counters ourselves to save some money - our contractor will do the rest of the demolition. We could have finished this in a day, but we spread it out over the weekend. We removed them carefully - a friend wanted them.
Unfortunately we did find some water damage from the leaking sink and the dishwasher drain line failure. There was mold under one of the corner cabinets, but it wasn't as bad as we imagined. We had already factored in replacing part of the subfloor into the estimate.
We've read several remediation strategies online, but we will replace this section of subfloor. In the meantime we sprayed it with bleach (2%) and covered it with an old towel after it dried.
Weirdest discovery so far = dog food pellets under one of the cabinets. The first owners had dogs, so that kibble had been there for at least 13 years. We still can't figure out how the food got under there.
Renovation:
Our IKEA kitchen planner gave us the name of a contractor (Bates Custom Carpentry). We met with him to discuss the following:
- Demolition of existing tile floor
- Installation of new tile floor
- Removal of about half the soffit
- Installation of water line for refrigerator
- Modifications to wiring and lights
Traemand uses a website (My Kitchen Workspace) to coordinate all documents. I don't find it particularly user-friendly, but I suppose it is better than sorting through lots of emails.
Day 1 (Mon): Demolition of floor and soffits

The water damage to the subfloor was minimal, but we wanted to be safe and replace it.

Day 3 (Wed): Dry wall, finished prep for tile floor (laser eyes photobomb by Freyja the cat)

Day 4 (Thurs): Tile floor
Day 5 (Fri): Finish laying tile
Day 6 (Mon): Install microwave vent, assemble cabinet boxes, grout tile
Also, the other appliances (fridge and dishwasher) were delivered, and I painted the ceiling.








No comments:
Post a Comment