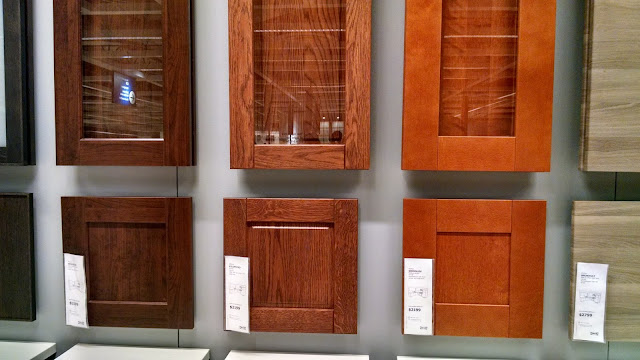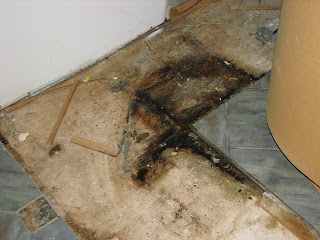Our general contractor will also be doing the cabinet assembly and installation (including door handles, etc.) for $2800. Between YouTube videos and our previous experience, we could have done the installation ourselves, but we decided this was definitely worth the money.
Day 6 of Renovation/Installation:
One of our contractor's crew spent a day assembling the boxes (while the rest of the crew finished the floor and installed the vent for the microwave).
Day 7:
Minor issue - the IKEA planner had included a 12" base cabinet that would be cut down to 10" (to the left of the doorway). He said that a 10" x 30" door mounted sideways would serve as the door. However, our installers pointed out how different that would look relative to the other door panels. Our other options: use the Horde open shelving cabinets (9"), or stick with the 12" cabinets and make the doorway narrower (by 2") - we decided to go with the latter.

Day 8: our contractors needed to work elsewhere, so we had a day to gather items for the change in cabinet plans. We also needed two more suspension rails - somehow our kitchen planner misordered those.
Day 9:
Modified doorframe to accomodate 12" cabinet, continued installation of cabinets, installed microwave and most of undercabinet lights (Utrusta hardwired). We also had the template made for our counter (more comments below).
The doorway is now 30" wide - it's hard to believe it wasn't always that size. They had it finished in time for our counter template visit - our contractors are awesome!


































